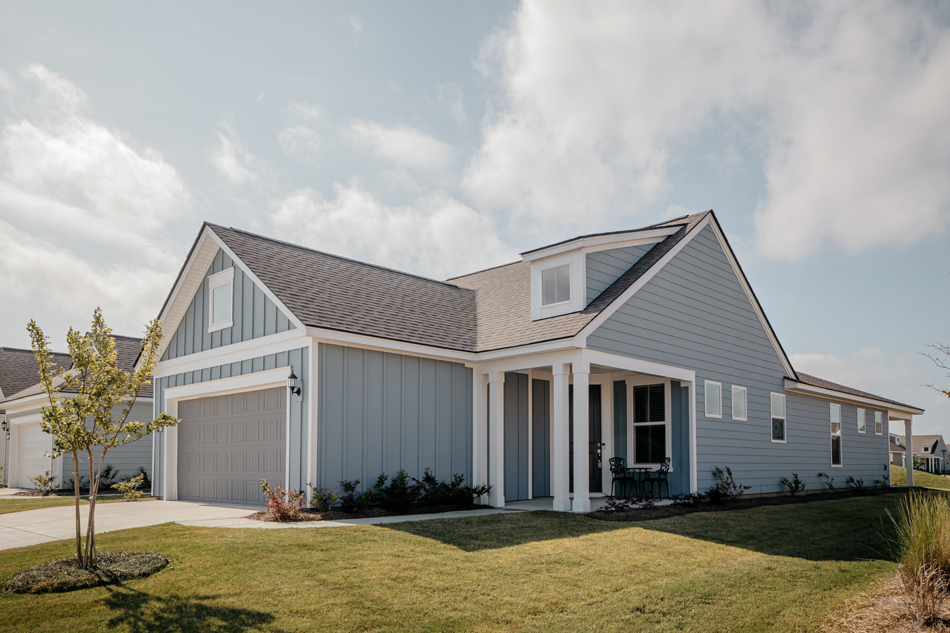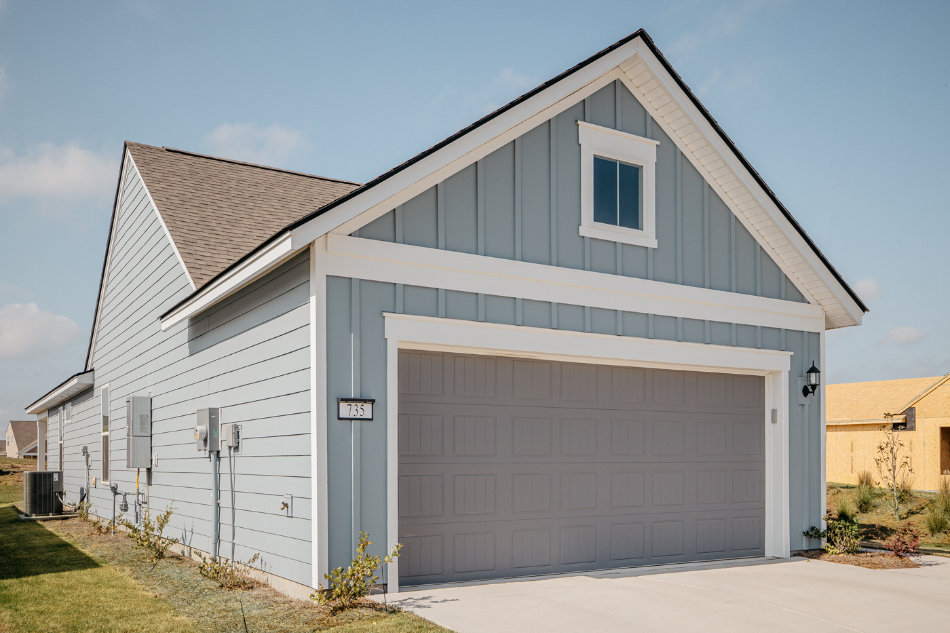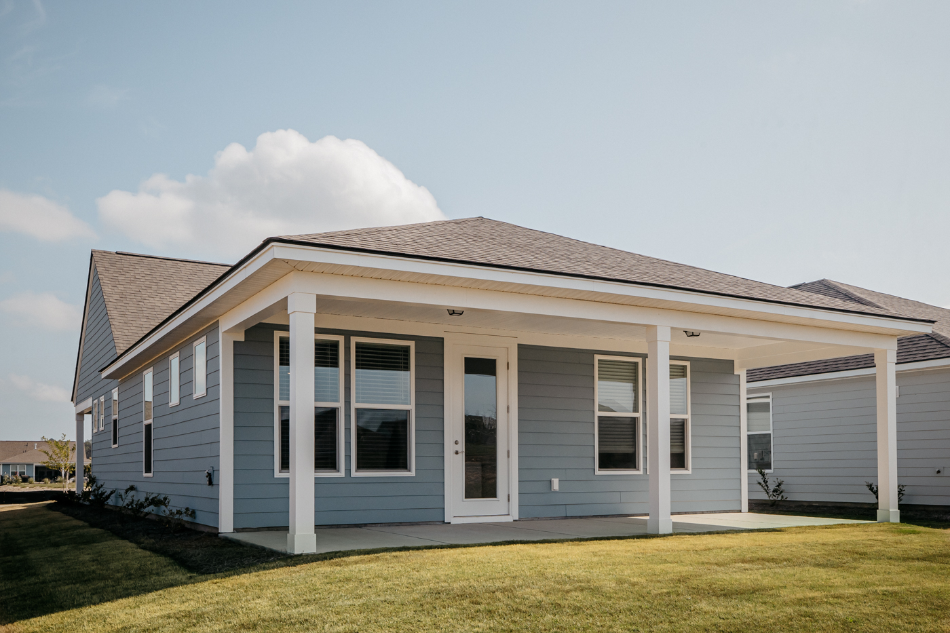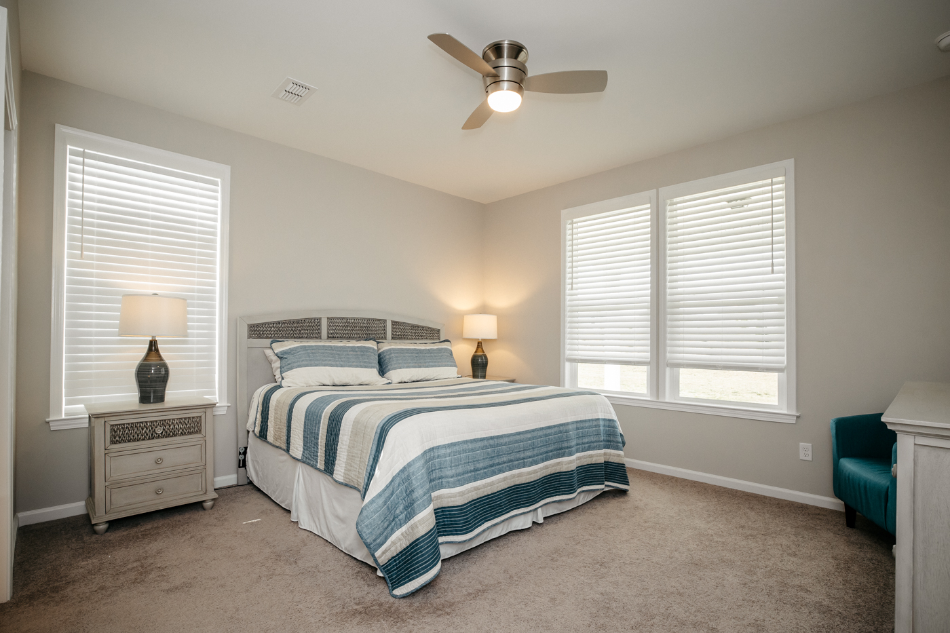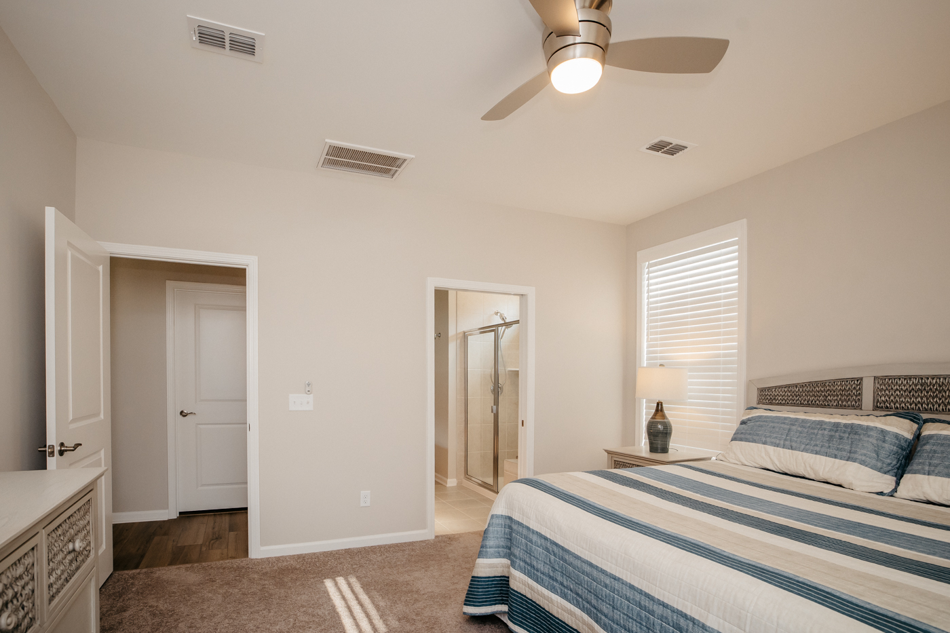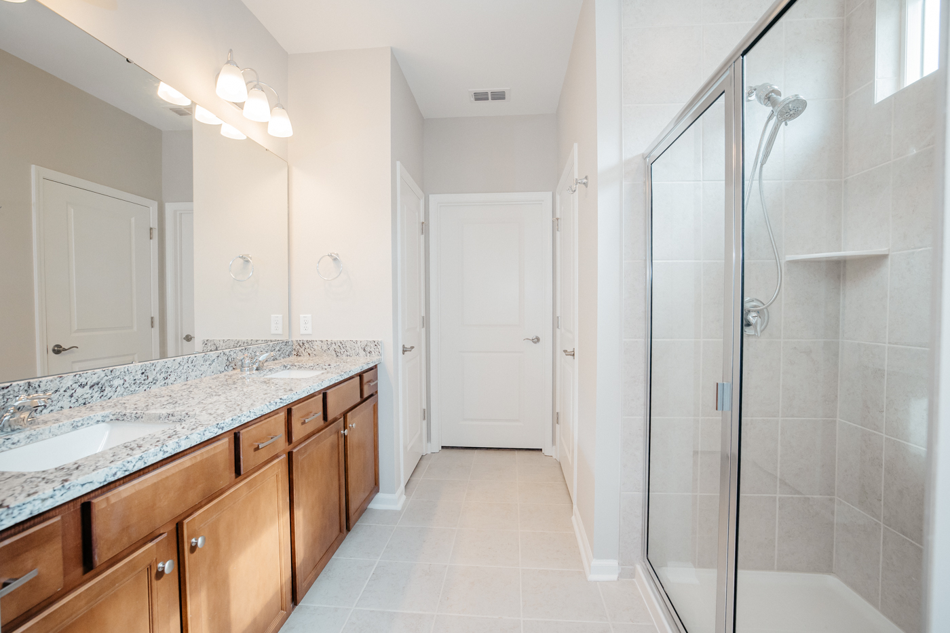- 2 Bed
- 2 Bath
- 1367 sqft
This nearly new Contour floor plan in Del Webb Nexton offers a move-in-ready alternative to new construction. Featuring 2 bedrooms, 2 bathrooms, an office/flex space, and an extended covered patio, this home is perfect for entertaining. The kitchen boasts granite countertops, stainless steel appliances, and a large island, while the owner's suite includes a spacious en suite with a dual-sink vanity and large shower. Additional highlights include luxury vinyl plank flooring, upgraded fixtures, an extended garage with epoxy flooring, and fiberoptic high-speed internet. Situated on a premium corner lot with a peaceful berm view, this home is steps from walking paths and community amenities. Within the gated Del Webb Nexton, residents enjoy resort-style pools, pickleball and tennis courts, a fitness center, and social clubs, with future expansions planned. Located in the heart of Nexton, it offers easy access to shopping, dining, parks, and medical facilities. With nearly nine years remaining on the builder's warranty, this is a rare opportunity—schedule your showing today! Please note this is an age restricted community--contact agent for more details. *All The Agency Group Property Management residents are enrolled in the Resident Benefits Package (RBP) for $40.00/month which includes liability insurance, credit building to help boost the resident's credit score with timely rent payments, up to $1M Identity Theft Protection, HVAC air filter delivery (for applicable properties), move-in concierge service making utility connection and home service setup a breeze during your move-in, our best-in-class resident rewards program, and much more! More details upon application.
- Microwave
- Hardwood floors
- Air conditioner
- Refrigerator
- Dishwasher
- Walk-in closets
- Garage parking
- Stove and oven
- Private patio
- Dryer
- Heat
- Washer
- Ceiling fan
- Disposal
- Double sink vanity
- Mirrors
- Kitchen island
- Linen closet
- Pantry
- View
$2,000.00 security deposit


